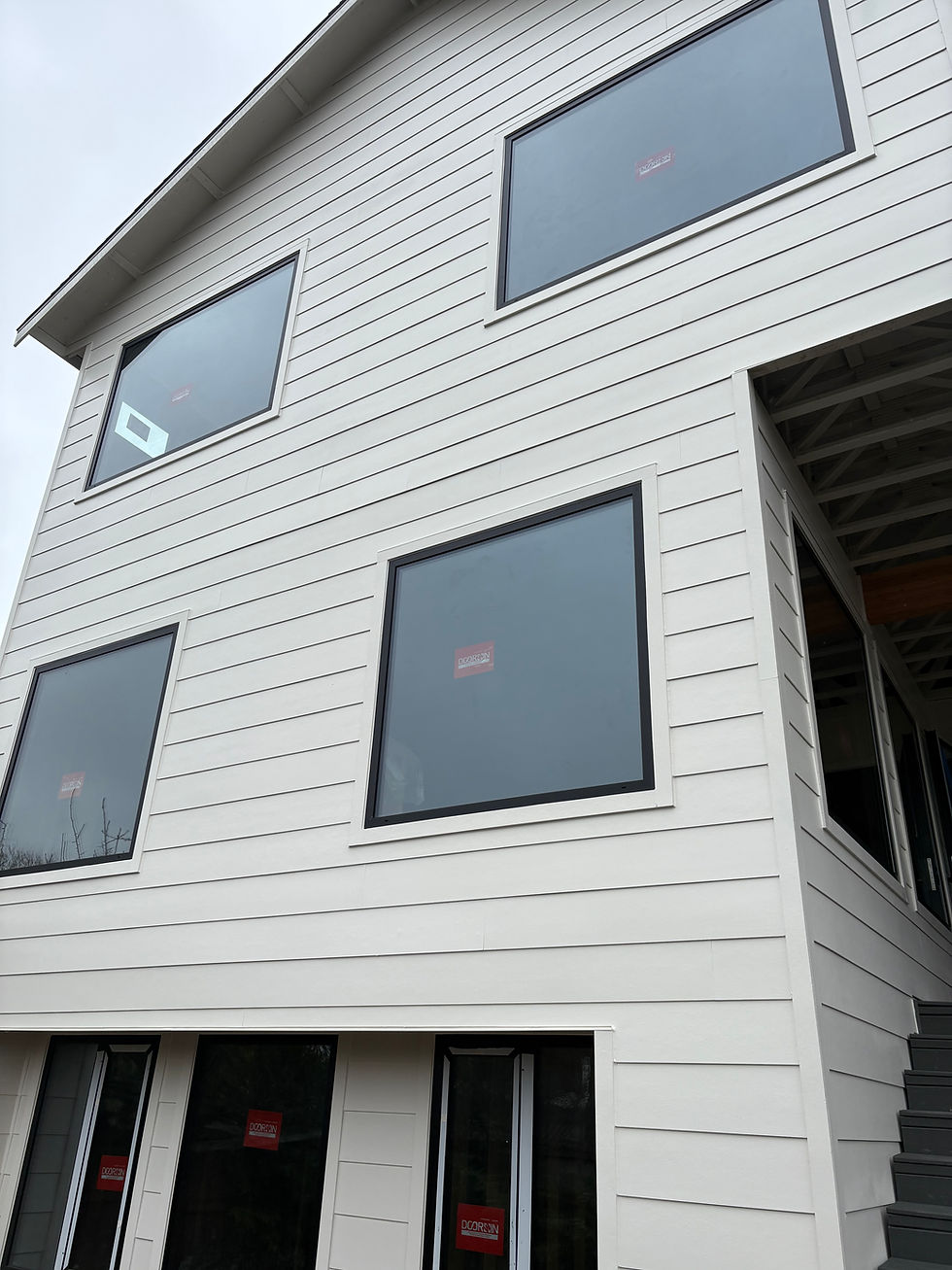The family room is finally done!
- hillarysarau
- Jul 10, 2020
- 3 min read
Updated: Aug 24, 2025
As with the last few projects we've done, this room was completed during the lockdown of COVID-19. It's the largest room in our house and the one we had all the materials for, but just couldn't get motivated to start. Well, COVID gave us a reason.
This room is fondly called, "the lair." And we are going to state up front - we're a real family and this is real life! We have junk, toys and a massive amount of books (thanks to Professor Peter!). So you're going to see it all and how we manage it!
This post includes affiliate links. This means we receive a commission for your purchase. Thank you for supporting our family.

For this room, we did the standard paint and laminate flooring that we have throughout the rest of the house. The only funky part with this room is that we did it in pieces. Because this room is so large, and it's downstairs, there isn't really a good place to move all the furniture. Instead, we worked in segments and moved everything to one side, floored an area, then moved the items back to the newly floored side (same pattern for painting).
The only real issue we had with this room is that we made a novice renovators mistake and tried to use two brands of paint on the same wall.
We tried to use up some flat paint from the upstairs rooms, but didn't have enough leftover to cover the full lair. And unfortunately, since it had taken us so long to get to this room, our local Ace Hardware wasn't stocking the same brand of paint anymore, so we had to purchased 3 gallons of a different brand - thinking of course it would be the same. Typically, we always mix all the cans together in a 5-gallon bucket and paint from there to ensure a consistent color throughout the room.
Maybe it was because of COVID, maybe it was because of sleep deprivation, but we just went ahead and started with the one brand and switched to the other brand mid-way through a wall. Well to our surprise, the next morning, the walls did not match and we had huge splotches everywhere. So we had to re-paint everything. It was a costly (goodbye half gallon of expensive paint) and timely mistake that we will not easily forget.
BUT, enough about the mistake. Let's get to the reveal.
Before
After
Our vision for the room was to have a family space where we could relax, the twins could play, and where we could get a good sweat session in. It would be easy to try and design a room with no "junk," but that is just not real life. We're a real family of 4 with real storage needs and toys (so many toys!). So to help us wrangle this project in and get some fresh ideas, we turned back to our favorite designer at Havenly, Keri. Our experience working with her on the Master Bedroom was phenomenal and we knew she would help us get the style (and function) just right.
Keri's design
This time around, we had several pieces we wanted to use from our storage room (aka the garage), and Keri was great to incorporate them, while making sure the rest of the room felt cohesive. Keri's final designs felt fresh, functional and relaxing.
Note: Because these are weird times and a lot of people are doing stuff with their homes, so many items we loved in the design were sold out or had long shipping times of 2+ months. So, in the end, we did have to improvise and find dupes where we could.
If you're interested in working with a professional designer who will help you create a beautiful room, click here and select Keri Chang.
Overall, the room is a great place for us to work out (Peter loves that there are TWO TVs in the room) and for the twins to play (so much more room for sliding). And because we love to keep remodeling, at the last minute, Peter decided to add a little reading nook for the twins (behind the couch) and that is a favorite place for them.
We're so happy to have our last big room done. Now we only have 1.5 spaces left to do!
Wish us luck!































Comments