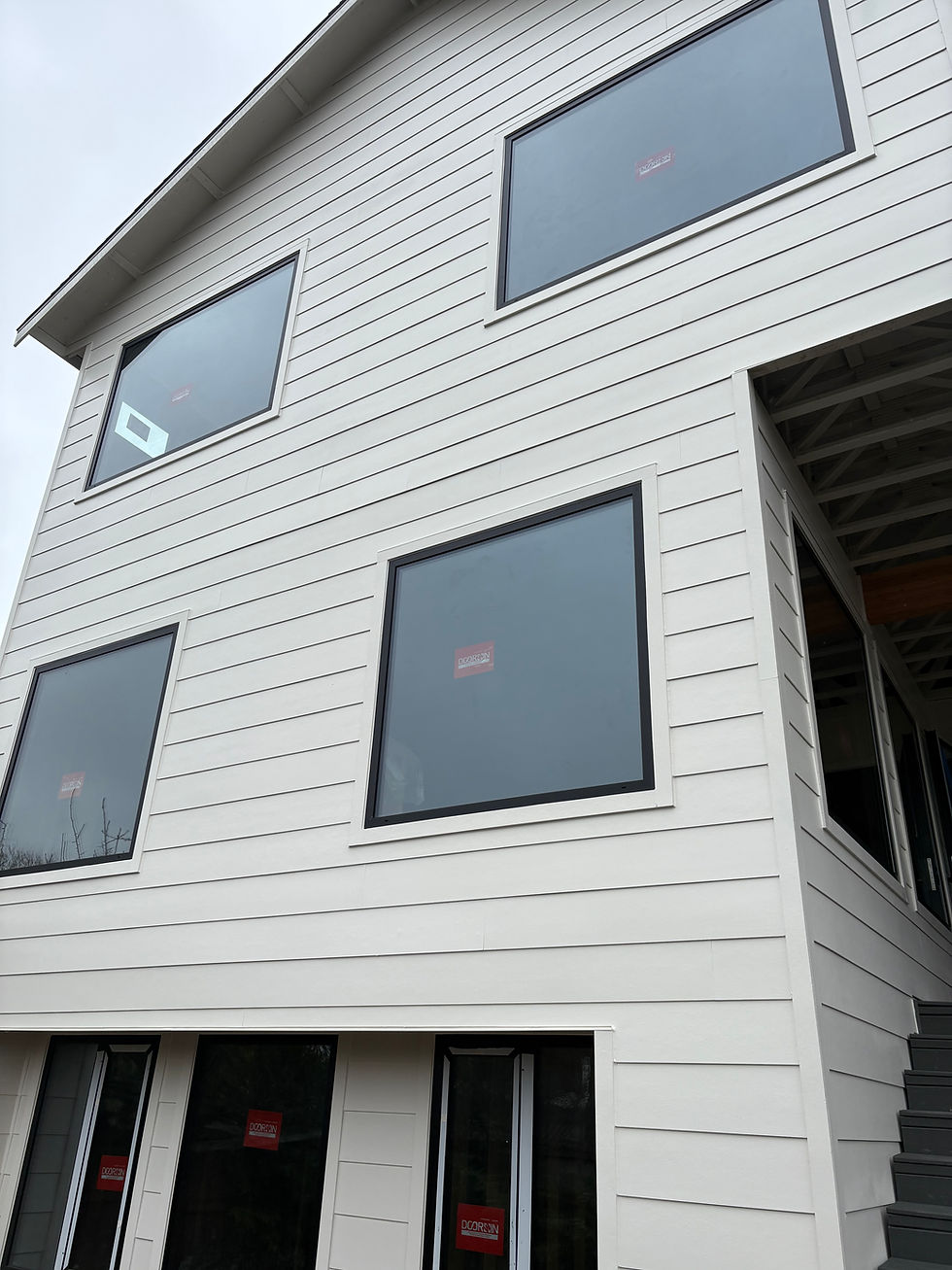The closet under the stairs
- hillarysarau
- Jun 28, 2020
- 2 min read
Updated: Aug 24, 2025
When we first moved into this house, we knew the laundry area was going to need a refresh. It is an awkward space with several different kinds of flooring (I cannot wait to share the before and after photos of the entire space, because it is really interesting how many different floor materials they used in one small area).
This post includes affiliate links.

During the COVID-19 lockdown, we had started several projects - eventually running out of supplies, wielding us unable to finish projects. So one weekend we decided we had everything we needed to work on the under-the-stairs closet.

As with most split-level homes, the builders sought out to maximize space by using the area under the stairs as a closet. In concept, it's a great idea, as it creates more storage. In practice, it's a deep, deep closet with very little function. Prior to working on this, we had used the closet for coats and shoes, primarily piling stuff on top of each other, and when we needed something, we would dig everything out and put it away.

I had done several searches for functional spaces and had a vision of what I wanted: L-shaped shelves around one side of the perimeter with space to "step" inside. With the vision in mind, we took stock of what materials we had leftover. From the master bedroom remodel, we had the overhead shelf left over as well as some small pieces of MDF. We also had some leftover shelf pieces from when we remodeled the office space. We knew the shelves wouldn't match exactly, but we were going to paint them and it's a storage closet - c'est la vie.

The hardest part of this project was painting, as with everything. By now, Peter is a professional at laying laminate and painting, so the pieces of the room were done rather quickly. It did take some time to get the shelves mounted in the way we wanted them, but all in all, we're happy with the result.

I highly recommend this project, and for those who don't have all the tools and leftover remodeling materials, you can easily buy pre-made shelves and brackets to get the same look and function - just know you may not be able to maximize all of the space, as we custom made the measurements to our closet.
This post includes affiliate links



Comments